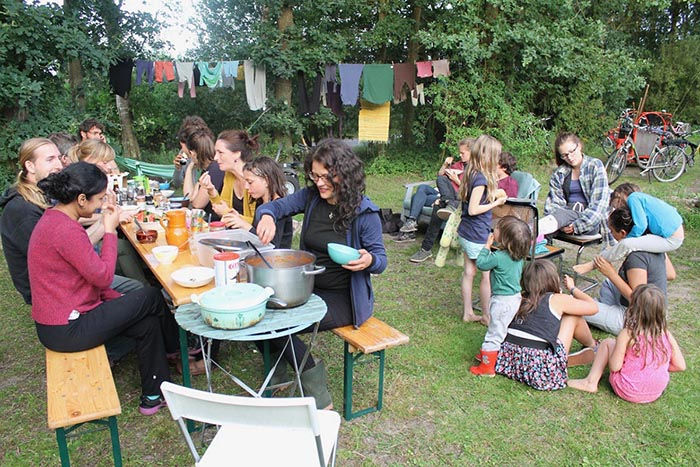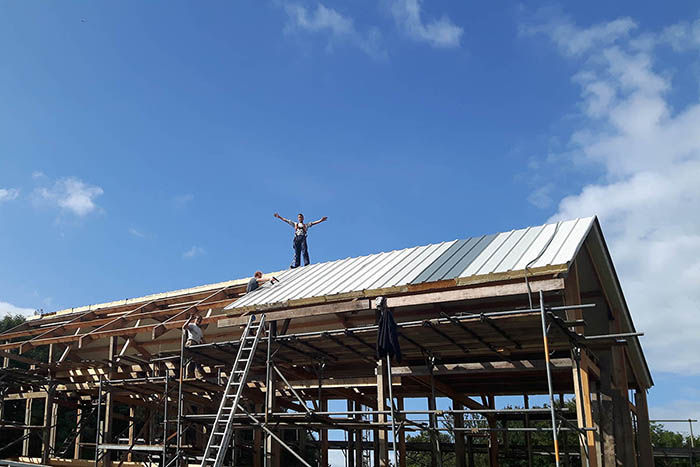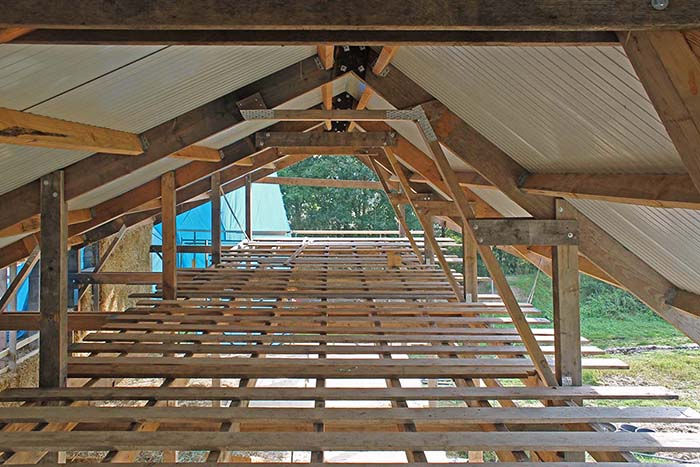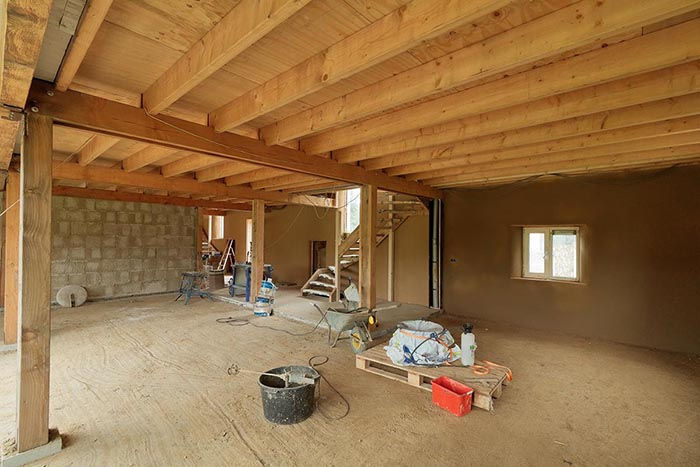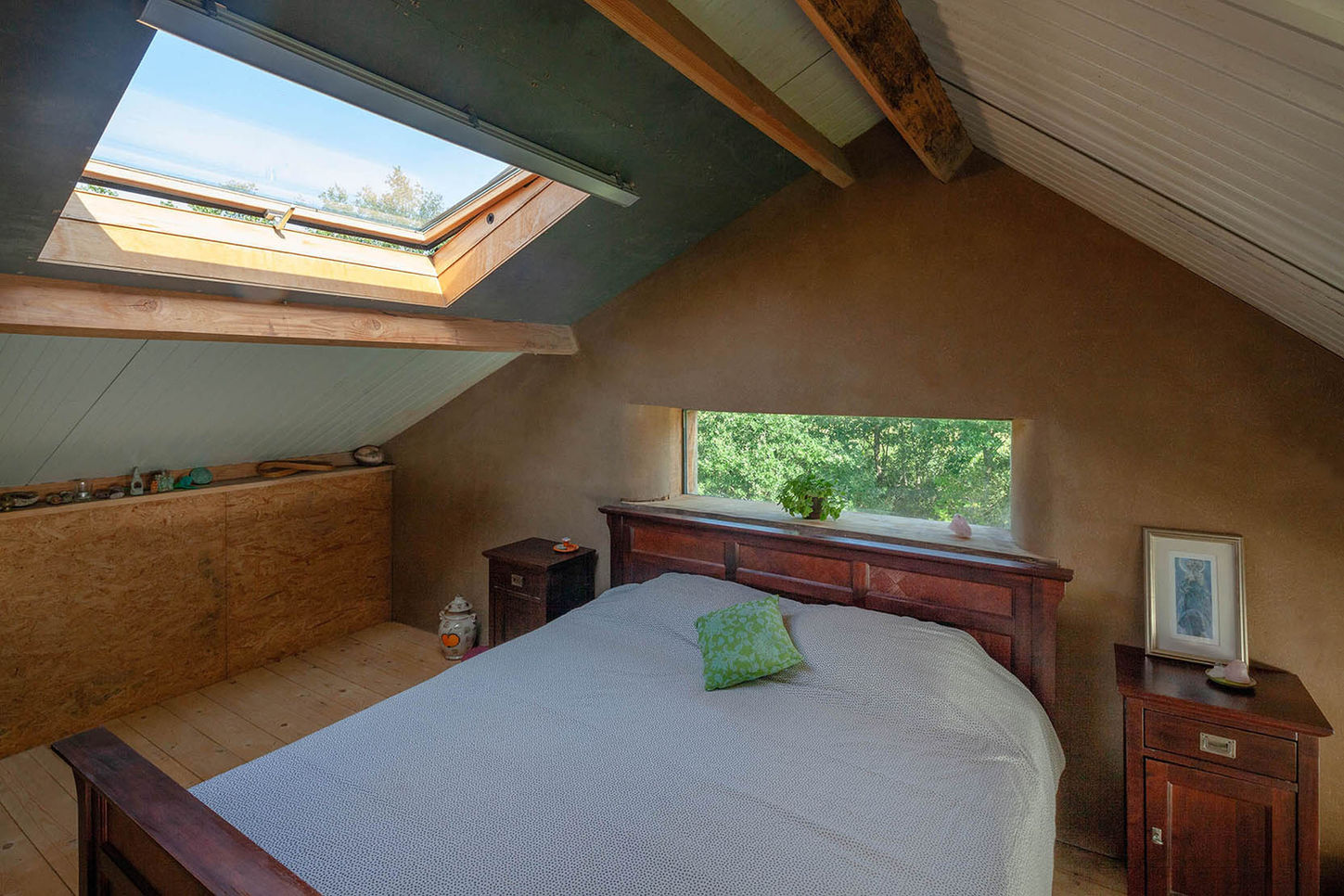GREENHOUSE
Project by Superuse on site
Photography © Denis Guzzo | Digital 5500px available
CONTEXT
GREENHOUSE embodies the classic look of a wooden barn and the typical structure of Dutch greenhouses: reused materials combined with DIY community-based building for a low-impact and comfortable living environment.
In the heart of the Dutch countryside of Drenthe, Superuse on Site designed and developed an exceptional living unit for the “Foundation for The New World.” Formed in 1969, this international community is one of the oldest in the Netherlands. The collective owns 10 hectares of land, where they live following a sustainable and self-sufficient lifestyle, ecological thinking, and spiritual awareness.


ASSIGNMENT
Superuse on site has been asked to design a flexible house for two families in the community that can be transformed, if needed, into a home for four families in the future. The house must represent an example of a living unit that utilizes as little energy as possible for heating and ventilation and be built with as little impact as possible during construction and once in use. There was a budget of €250,000; exceeding this would be at the expense of the social sustainability of the community. It is preferably built from bio-based materials and reused components, with a natural look.
APPROACH & PROCESS
In addition, a workshop, a canteen with a cafeteria, and several tiny houses were built across the plot of land. The facilities created to support the building process resulted in a relevant upgrade that has strengthened local food production and economy. They remain in use for communal dinners, bartering, trading food with neighbours and friends, and hosting visitors.
By choice, most of the design was created on-site, allowing for direct dialogue and decision-making with the community and for making the most of direct observations of the flows of materials, functions, and the climate study across the seasons. An initial concept of a mud house in a glasshouse was further developed into a mud coated and wooden cladding strawbale house merged with a glasshouse. S.os then worked closely with SUS ateliers, whose teachers and students developed climate models and calculations.
Photo: Césare Peeren during the design workshop for the GREENHOUSE


Above: S.os adaption of the concept presented in DeKay, M., Brown, G.Z.
2014 Sun, Wind & Light. Architectural Design Strategies.
Though the project was supervised by the architects and advisors, an environment was created to learn and share knowledge. Furthermore, to feed and house all the volunteer workers with healthy and organic food, the community developed additional facilities.
The gardens were cultivated to provide a variety of vegetables. A bakery was set up, and the local company Westerzwam implemented mushroom cultivation on coffee grounds from the daily coffee breaks of a nearby military base.
Image slider: photos courtesy of Hobbitstee & Eva Flendrie.

MATERIALS & TECHNIQUE

The sketch design for the GreenHouse was converted into a shopping list of building materials to be ‘harvested’. Inhabitants and volunteers were trained by Superuse, joining together as the ‘Harvest Team’, scouting and listing suitable material options. The final selection of materials was based on their potential from these findings. As a result, most materials for the GreenHouse were found either on-site or at neighbouring properties. Superuse method is adaptive; many details were not pre-defined but created during the construction process, adapting to the chosen materials and their peculiarities.
The wooden skeleton, efficiently upcycled, offered flexibility for DIY construction, layout variants, and reuse. All materials were harvested from local businesses and farmers. The attached greenhouse has been reinforced with standard greenhouse materials such that it complies with building regulations. Implementing passive climatisation approaches with optimal orientation, sizing and zoning, thick insulation, and the mass of clay flooring, two mass-heaters, and 16 PV/warm water panels are more than enough added technology to create a comfortable living environment.
Image slider: the building process. Photos courtesy of Hobbitstee & Eva Flendrie.
CLIMATIC SOLUTIONS
An integrated view on architecture: from reuse to climatic solutions, investigating flows such as energy, water, food, and local economies
The house is designed and built to be adaptable and last for many generations. It can breathe thanks to the straw/clay walls, it is naturally ventilated, and it supplies electricity, resulting in only a short wood heating season being needed.
Sun, shadow, and prevailing winds analyses were considered when locating the GREENHOUSE on the property. Low vegetation on the north facade enhances privacy and cooling ventilation, while a row of trees on the south can provide more shade in the summer. Because of this position, the house warms itself with the low winter sun.
The glasshouse reduces heat loss from the main house as windows are protected from cooling wind and rain. This increases the insulation value of the southern facade by an additional Rc of 0.2. Combined with individually managed internal thermal curtains, the two layers add an additional Rc of 2, giving a total Rc of 4.2 for the southern facade at night.
Cob* was sourced directly next to the house, applied as a 6 cm layer to the straw bale walls and as a 30cm layer on top of the concrete foundation over the entire ground floor. When appropriately exposed or shaded from the sun’s rays, this thermal mass helps to stabilize the interior temperature by slowly releasing warmth or cooling.
*The term "cob" is most accurately used to describe a wall system made of a mixture of clay soil, sand, and straw,

MICROCLIMATES
Core living and daytime spaces are buffered from unwanted heat gain or heat loss. Functions needing more daylight and warmth (living, dining, cooking, study, and play) are grouped and zoned towards the natural daylight and warmer southern side. Functions needing less light and warmth (storage, hallways, stairs, bedrooms, and bathrooms) are grouped and zoned toward the darker and cooler northern side and attic.



FIXED INSULATION
a) Foundation: 2 x 10 cm reused PIR Rc 10
b) Walls: straw bales Rc 7
c) Roof: reused SandwichPanels Rc 9,6.
d) Windows: reused HR+ (U 1.6 Rc 0.6 Movable extra insulation +Rc
1) Shutter, thermal curtains, thermal blinds add
an extra Rc value of 1.0 to windows.
The glasshouse acts as a climate machine for sun-driven ventilation, warming and cooling


3 x diagrams. Sun-driven cooling and warming.
When the sun shines, the air in the glasshouse warms quickly, creating a stack effect. The updraft of hot air generated can move either warm or cool air through the house, depending on which window and door vents are opened or closed.
All internal doors have ventilation grills, and all windows have ventilation and two settings to regulate air flow manually.
Insulation, zoning and buffering reduce heating, cooling and artificial light needs
ROOF INSTALLATIONS
In addition to the thermal mass and insulation, low-tech solutions such as sun shading and roof windows can be adapted to the weather. After an extended study, S.os is now developing automation that can assist the inhabitants with the harvesting of direct sun, for passive heating or shading.
Image slider: the manual mechanism regulates the aperture of the greenhouse’s glass windows.
In the Netherlands, summer is pretty short and can deliver chilly temperatures during the night. The kids' sleeping rooms, which host also studying, are placed on the brighter side of the GREENHOUSE, providing both light and passive heat. In the warmer months, ventilation is regulated by opening the balcony's doors and the roof windows, which interact with the grids on the doors and bring in the cooler hair that moves from the northern facade to the winter garden.
In the northern, eastern, and western facades, windows were strategically placed for views, daylight, or ventilation. Roof windows also provide ventilation and light in key areas such as over the staircases and first-floor bathrooms.
Also, the interaction with the landscape was considered when placing the windows, creating beautiful views enhanced by the interior’s perspectives.
SUPERUSE ON SITE
While Superuse is known for reuse, this has been only one aspect of designing sustainable architecture from its start in 1997; Superuse on site continues working with a holistic approach to architecture and living environments,
GREENHOUSE and the local community have been the perfect project to implement this interaction of disciplines, based on more than two decades of Superuse’s experience with workshops and project management.
Below: Superuse on site’s core team: Césare Peeren, Mel Feldmuller, Frank Feder portrayed at the GREENHOUSE in July 2020 | Photo © Denis Guzzo


As well as monitoring the climate response of the building after delivery, S.os also provided general guidelines for optimizing the different aspects of the passive climatisation system, such as the addition of shading curtains for the big glass facade, the manual mechanism for roof openings, and other guidelines that prioritize the active use of the passive house design features for low energy consumption but still comfortable living.
Photo: Césare Peeren realizing the sketches for the climate's diagrams
PLEASE NOTE: this project was extensively documented, and more photos are available for publication than
displayed in this portfolio. See also the extended preview or request previews of the 4k film shots available.
After a long restoration, we are proud to present the end result of Superuse co-founder Césare Peeren’s home. A beautiful example of how our cities could evolve, reusing pre-existing housing and local material flows.


The building is oriented 3 degrees east of solar south and with a 25-degree inclination of the southern roof to maximize direct solar gain in winter:
– 16 solar PV panels provide electricity for the GreenHouse and a neighbouring house.
– 6 x solar tube panels close to the bathrooms provide hot water for living units.
Aerial photos: an overview of the installations and windows on the roof.
















