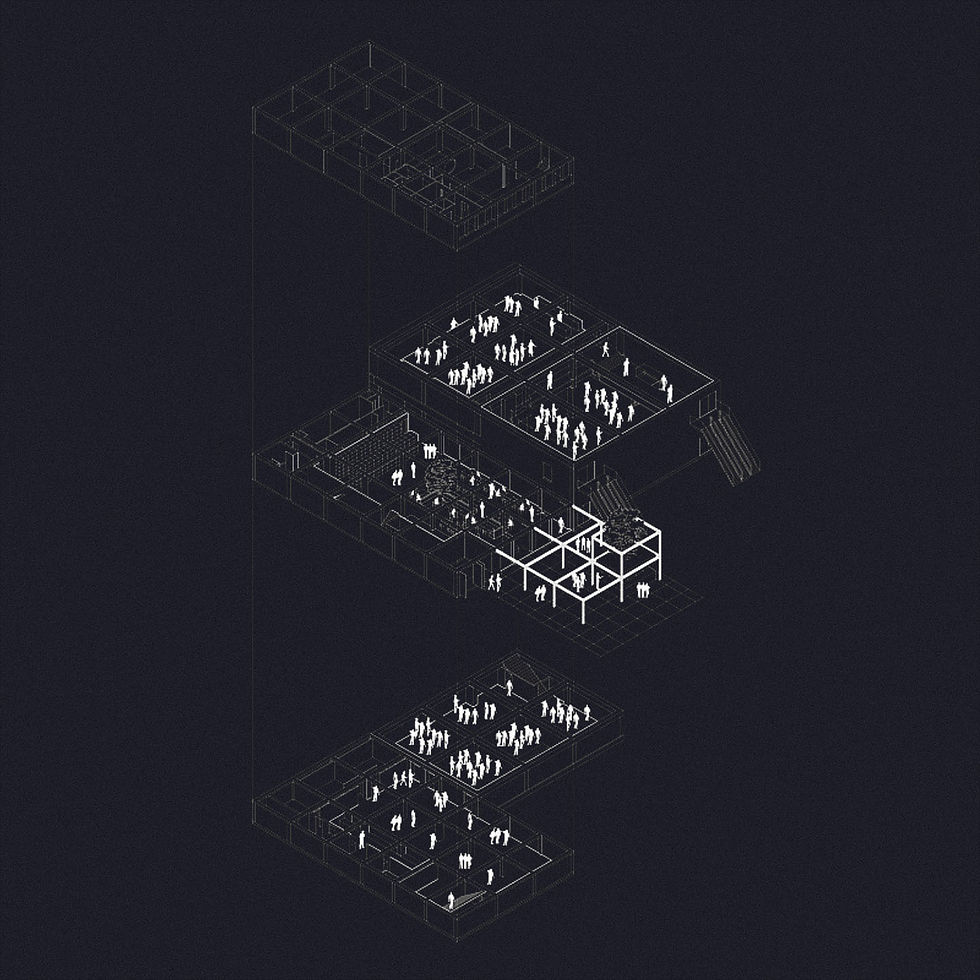ANNABEL
2015 Rotterdam .NL
By ZUS [Zones Urbaines Sensible ]

In 2015, ZUS asked Denis to capture the process to final results of Annabel. The project transformed the post-war concrete building into a concert hall that can accommodate 1,200 visitors and a grand cafe serving as a lobby during performances. This project extends ZUS's action to revitalize the area around the Schieblok: ZUS' headquarters, to which the newly built Luchsingle act as a new pedestrian path between the Central Station, the Skieblok and the northern blocks of the city.
In line with ZUS's publication RE-PUBLIC, several principles lead to the design of Annabel from the formerly Hollywood Music Hall nightclub. The main design principle of Annabel was the removal of the boundary between the building and the public space. In addition, continuity in materialization, an exchange of elements between interior and exterior, and a highly transparent and permeable facade ensure that the lines between interior and exterior are blurred.
Outside, a large terrace on the Delftsehof, which remains pleasant long after sunset, marks the new entrance of the complex, integrating with the square and the newly created path from the nearby station. The photo series evolves to reveal this fascinating process. Busy workers cross paths with architects on the dusty floors while bare concrete walls are being dismantled and adapted to the new functions.
While the crew prepares the club for the opening, the new-made external bar welcomes people. After the sunset, the red light arises from the darkness along with the mounting sound of the music, ready for a new chapter of Rotterdam's nightlife.

INTRODUCTION
WORK IN PROGRESS





GETTING READY























AFTER SUNSET










Decades after their separation, the 400-meter-long pedestrian bridge has reconnected three districts in the heart of Rotterdam. Initiated and designed by ZUS, the Luchtsingel is the world’s first piece of public infrastructure to be accomplished through crowdfunding.

















































