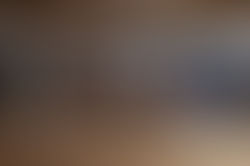LIVE FROM THE BASEMENT
Slaakhuis, Rotterdam .NL 2013
Photos 5500px available

Before landing at BlueCity in 2017, Superuse has been moving with their studio across the city of Rotterdam for years, always approaching vacant buildings and upgrading them to functional and inspiring office spaces.
The history of The Slaak Rotterdam, Designed in 1952 by Dutch architect Jo Vegter (1906 – 1982) for the newspaper ‘Het Vrije Volk’; started a few centuries ago. This cultural heritage is interwoven with the most influential Dutch architects and with a disastrous bombing during WWII.
After years of vacancy, the building was squatted in 2003, and became a relevant meeting point for the local folks and cultural activities.
Superuse was based in the Slaakhuis between 2012 and 2015. During that period Denis rented a working desk for a while. It was inspiring and being there also gave him the opportunity to learn more about Superuse's approach.
This short series takes the name of music bands' performances. In the dark of the underground garage stocked materials, unique design pieces, and materials from different 'waste' streams are waiting for a new life.
Like a musician in a jam-session Superuse's architects are adapting the project with what is available, avoiding the exploitation of new materials and resources.
























































