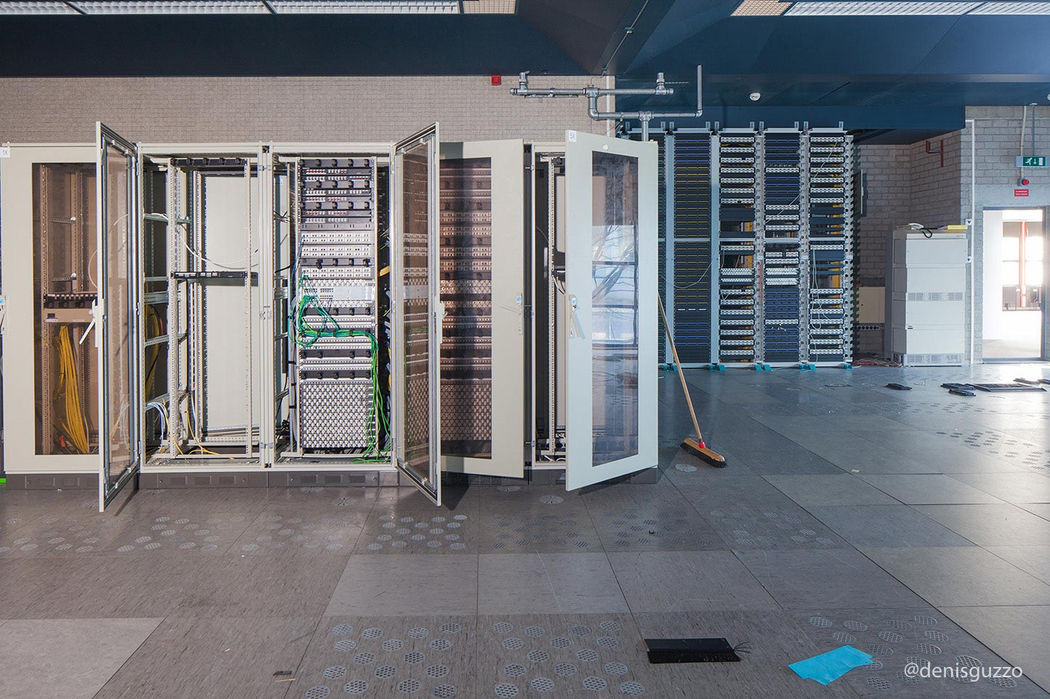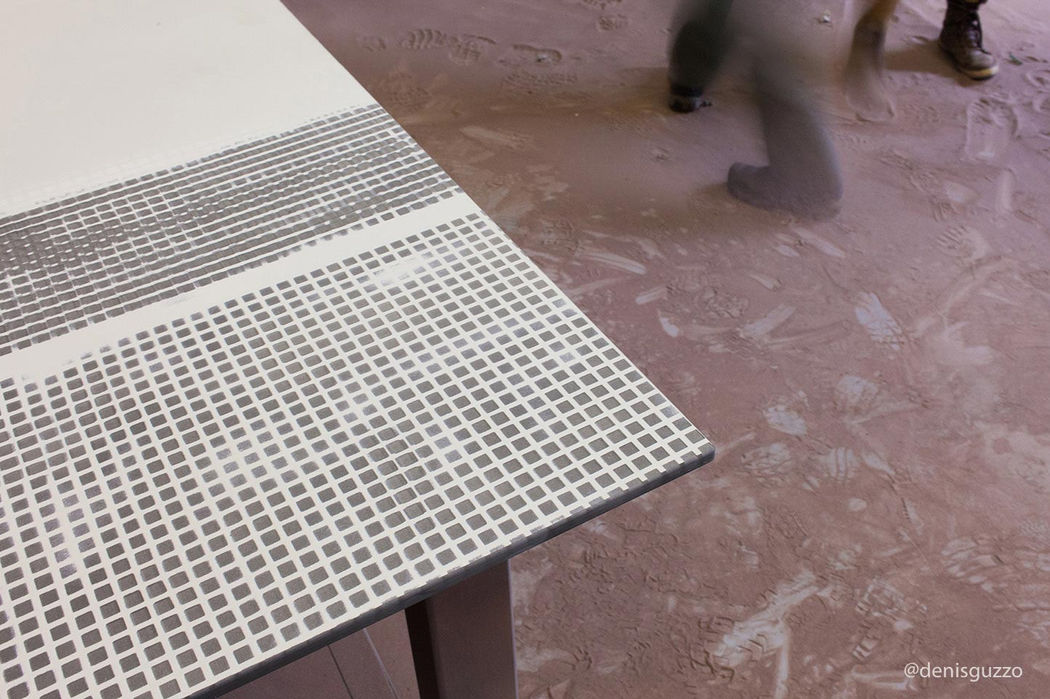VIISI CIRCULAR OFFICE DESIGN
“Powered by oil, we have dug out more than enough resources. Now it is time to reuse and cascade the materials we have around us through endless loops of design and re-design.”
Quote by Césare Peeren. Dutch architect and pioneer of sustainable solutions. Co-founder of Superuse.
INTRODUCTION

Between 2015 and 2016 pioneer architect Césare Peeren designed and realized part of the new interiors for VIISI’s headquarters, an innovative company based in Amsterdam. At the end of 2016, the project won the Desko Circular Design Award.
A worn-out bowling alley floor, deadstock high-pressure laminate tabletops, vintage lamps, and ‘heraklith’ acoustic system ceiling panels were redesigned to give a sustainable yet classy-looking ‘living room for academics’. The space is used as a lunchtime canteen and an evening seminar room.
This portfolio shows a broad insight during the different production steps: where the materials came from and how they have been treated and upcycled.
Divided in #10 main photo series, this reportage highlights the Superuse design practice with an accent on the craftsmanship of these fantastic makers: a homage to the master of crafts, their dedication, and their ability to transform something that was discarded into beautiful designs.


Built in the South East suburbia of Amsterdam at the beginning of the eighties, this building was demolished only a few weeks after the Superuse team performed the Material Harvest.
Nowadays, buildings are considered also material storage, and therefore the best practice is that of providing the building with a material passport; increasing their over time.


The resources that such a complex can deliver would be actually enough to re-construct a small village off the grid.
Viisi’s project used, in fact, a tiny part of the old sealing insulation, but it can be seen as a statement of how we could give a new life through smart deconstruction processes and re-designing.
Photo: Cèsare Peeren removing samples that will be later implemented as sound insulation for the Viisi’s canteen sealing.
Below slider: the visit at the warehouse.
HARVEST MAP
HARVEST SOUTHEAST
Above: Viisi Amsterdam's headquarters.
Below: main view of the canteen before the intervention.
VIISI AMSTERDAM
HARVEST WAREHOUSE

In his workshop at the Northern district of Amsterdam.craftsman Roel de Boer realized the prototype for main tables, in his workshop at the Northern district of Amsterdam.
The bowling alley floor has been up-cycled to become VIISI’s canteen tables, one of the most prominent features.
Realized by Pieter de Jong [Superuse Lab], metal frames reinforce the joints and provide a solid structure for smaller side-tables, which will be created with the same material as the floor due to the abundance of the found dead stock.

ZAANDAM SANDBLAST

In Zaandam, in the north of AmsterdamAmsterdam, the dead stock of HPL high pressure laminate Trespa was found. According to previous projects’ s experience, the material can be sandblasted with stencils mask, to refresh the esthetics with patterns that also provide the anti-slip function.
The sandblast test was made immediatelly after by a company few hundreds meters far away from Elko's workshop, marking the end of the productive harvesting day.

Below slider: the visit at the warehouse.

Being in the area, right after the visit at the vacant office complex, we went to a warehouse in the countryside outside Amsterdam.
The most important item to inspect was a bowling Halley that will be later chosen as one of the leading design elements for the bigger tables.

Below slider: the making of the bowling alley's prototype table.
TABLES

After harvesting the materials around Amsterdam, the selection has been displayed at the Superused House in Rotterdam.
Meanwhile, the design process has started according to the materials that were found; further selected and applied considering assignment’s need and fine-tuning the choices together with the client.
Samples were tested in terms of assembly possibilities. Options regarding treatments, such colors and textures have been also tested and evaluated before making the final choices.

Below slider: the selected materials and the vintage lamps found in Rotterdam.
Below slider: the making of the final tables by Superuse Lab.
SELECTED MATERIALS

In his workshop in the Northern District of Amsterdam, craftsman Roel de Boer realized the prototype for the main tables in his workshop at the Northern district of Amsterdam.
The bowling alley floor has been up-cycled to become VIISI’s canteen tables, one of the most prominent features.
As realized by Pieter de Jong [Superuse Lab], metal frames reinforce the joints and provide a solid structure for smaller side-tables, which will be created with the same material as the floor due to the abundance of the found dead stock.

Below slider: the installation of the prototype at the Circular Design Award exhibition.

A test assembly of the sandblasted floor's panels has been tested with different catings. The final choice has been that of using natural oil to protect the paterial.
Right after the test, we wento the showroom near Amsterdam where the prototype has been assembled for the Desko Circular Design award.

Below slider: the design of the floor's pattern and the real-size stancil for sandblasting.

The lamps are the only elements that were recovered outside Amsterdam's area. Found at the old Heineken first brewery in Rotterdam, the lamps have been saved before renovation works.
Within a minimal and robust sixties design, they have been refurbished and provided with modern cabling and low-energy consumption bulbs.
After the first two refurbished lamps, a larger series have been restored and installed across the whole floor of VIISI’s headquarters.

INSTALLATION
UPCYCLING LAMPS
Below slider: the building process of the new Viisi's canteen.

Finally all piece come together. Thanks to a trusted team of craftmen, the canteen is being transformed in just a couple of days. The painted herakliet panels are now mounted vertically, adding both organic texture and sound insulation for the ceiling.
The first upcycled vintage lamps are also part of the new ceiling, more lamps will be restored to be installed, extending the intervention to the whole office.
After aligning the floor panels and fixim them to the floor, the tables and benches are being installed.

Below slider: the refurbshiment of the lamps.
Below slider: the Superuse Lab team installing the lamps.
FINAL RESULTS
Within two intense days, the new canteen was ready, perfect timing to celebrate the announcement of first place at the Desko Circular Design Award.
A new inspiring environment for lunch breaks and seminars had been created reusing materials that were found around the city. Next to the unique, custom aesthetics, both space arrangement and acoustics have been improved.

Below slider: the horizontal view of the finished canteen.
Learn more about the art and science of building with rotor blades.
The BLADE MADE portfolio shares the same title with the brochure created by Superuse regarding their projects realized by reusing discarded windmills blades.
It includes extended photo series and represents a compelling example of how we can transform our cities by reutilizing these extraordinary structural objects.
FLOOR & PROTOTYPE









































































































































































