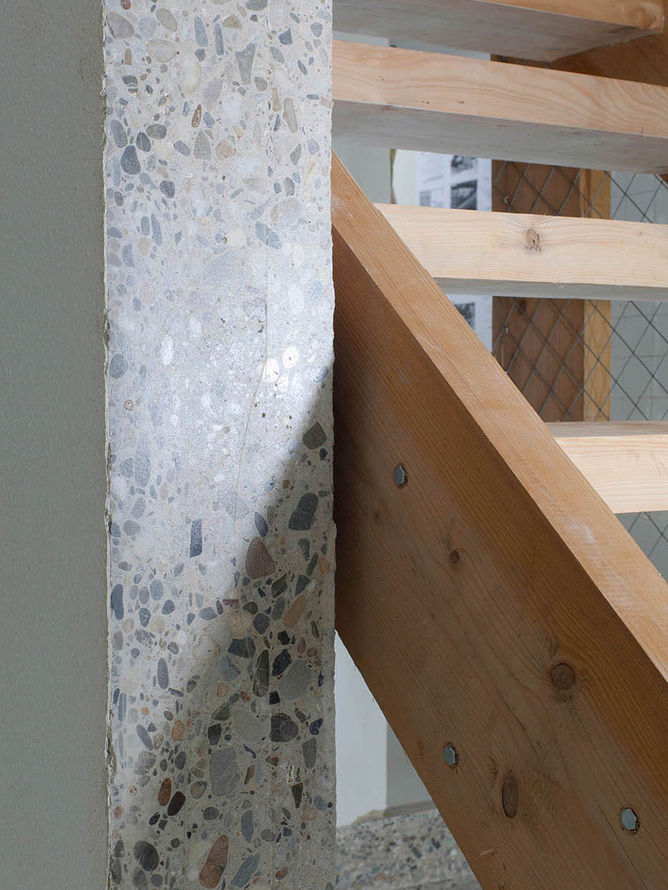H-LAB
Amsterdam Heesterveld 2013
Intervention by Superuse & Iris Shutte | Skin design by Delva Landscape
A new community of artists and musicians emerged in one of the buildings in Amsterdam South-East. Two homes have been merged into one spacious home studio to increase the diversity of spaces in the building. Superuse performed a metabolic analysis of the area around Heesterveld for the Ymere housing association, commissioned by Eva de Klerk.
To achieve this, a clever intervention was required. In consultation with a structural engineer, it was decided to enlarge the space by sawing six strips from the concrete floor. The void created a beautiful and bright studio space. In order not to affect the stability of the floor areas, the sawn strips of concrete were attached vertically, compensating for the loss of the floor and counterbalancing the structure of the building. Normally this material would be removed, and now, it is part of the new space.
Learn more about the art and science of building with rotor blades.
The BLADE MADE portfolio shares the same title with the brochure created by Superuse regarding their projects realized by reusing discarded windmills blades.
It includes extended photo series and represents a compelling example of how we can transform our cities by reutilizing these extraordinary structural objects.




























